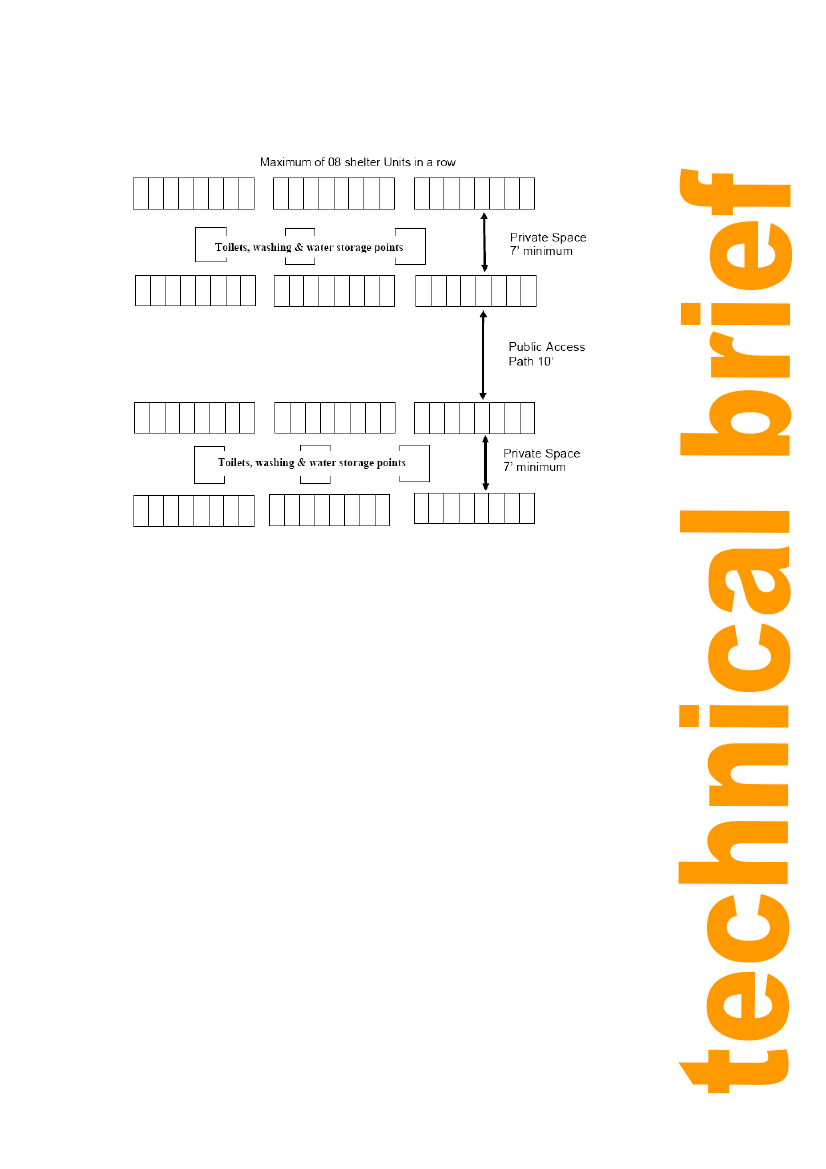
Transitional shelter
A typical layout plan for multiple shelter units situated on many rows
Practical Action
10. Has the layout been designed with at least 10’ wide public access paths between two
rows?
This space would provide required light & ventilation to the front room of the shelter
units and, help the ‘day-to-day social interaction’ among the residents.
Yes / No
If not, do you need any help & what would that
be?......................................................................................................................
..................................................................
11. Has there been provision made for a private space adjacent to the back room of
shelter units? The private space needs to be at least 7’ between two rows. (The
standard regulation to obtain light & ventilation for an arrangement like this is 15’
between the two habitable areas; however it might not be feasible in a situation like
this.) Women would mostly use this space as it is adjacent to the back room and
functions such as clothes drying can take place here. This also would be a private
access path to the toilets / water points etc.
Yes / No
If not, do you need any help & what would that
be?......................................................................................................................
...................................................................
6